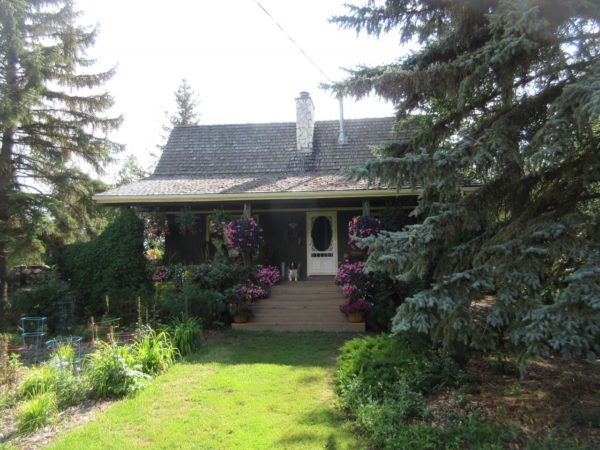It all started well before winter. I was asked to check on a ” fairy tale ” house. My friend called it a GingerBread house for a reason =). Amazing treed property on a river bank. Every corner of it loved and touched yet still keeping lots of the virgin nature. When we first came, we found that house had couple of additions built after the original roof installation.
Porch’s roof was pretty much attached to the house with couple of nails. Squirrels setup condominium inside of the porch roof. Due to it’s low slope and poor installation (and some other problems we discovered later) roof on the porch was damaged. I had to find trusses to walk, otherwise i would fall through.
The addition on a back was definitely not a part of the original project. Old ceder roof seen better times. Chimney stock was painted funky and had fallen apart. But the view…. OMG Check it yourself
So we begun stripping. What we found put all of us in complete shock. There was NO ROOF STRUCTURE. Zero. None. Customer had ceiling made of boards. I assumed that there was some sort of roof structure. As it supposed to be. But – big fat NO. They had cedar roof nailed with spikes to the ceiling boards through the layer of Styrofoam. That’s it. No structure, no insulation, no ventilation, no underlayment. Nothing.
Pretty much the entire roof was held on 3 horizontal beams.
The porch had no underlayment as well. Due to it’s low slope, snow and water destroyed plywood. We didn’t even bother trying to save decking. It was so rotten. It was stripped right into the garbage bin. Underneath we found squirrels’ apartment. Couple rooms and food. I have to admit they have better diet then most people i know – fresh berries, nuts, and vegetables. In total we had shocking 8(!!) sixteen- foot trailers full of garbage.
We originally thought of introducing spray foam to this project. Now it turned out to be a necessity. As well as sub-framing and re-enforcement of the entire roof. We also put new deck everywhere, made even connections between slopes, covered lots of holes and weak spots in walls, teared off unused exhaust vent. Old bad SKYLIGHT
We started with framing. Then called our friend Mike for some amazing spray foam. This stuff is crazy!! On top of it’s basic functions like heat and sound insulation, it features ability to waterproof, being fire retard and so strong you can walk on it.
Then we installed the new deck and underlayment. At this point house was finally ready for the actual metal roof installation.
The rest of the project was interesting as well. Keep in mind that this is 12/12 slope. Meaning 45 degrees. Add Alberta’s Christmas time winter conditions and you will have an understanding of how fun it was. But we made it on time – before Christmas and with superior quality as usual. As per customer – we were the best in his experience with contractors through out the entire life. Maybe because we take all our jobs personally? =)
Due to add-on’s, now it is obvious time for new fascia and eavethroughs. But this will be a summer project and another story.
I will visit this place in a spring time again. We try to collect some data on performance of our different roof systems. So in spring we will see how the hydro bills changed and how the house looks comparing to the old photos. But take a look at how it is looking right now.
